The renovation of the Heptinstall House was accomplished over a forty year period. Initially, procedures were made to secure the house. A new roof was added and the basement was dried out and refloored with a heringbone pattern of brick. Since the Heptinstall House had remained in family ownership, much of the interior elements remained. There is original marbleizing on the baseboards and wood graining on some panels of the doors in the hallway. The original locks, doors and mantels were also intact. The heart pine floors were cleaned and waxed. All the plaster had to be eventually replaced to enable new wiring and ductwork. Bees were living in the walls and had to be removed. The only change to the original footprint was an addition onto the kitchen to allow larger appliance and ensure adequate space for family get-togethers. The original old well was surrounded by brick and a nearby chicken coop was converted to an outdoor living area. An existing barn was renovated as a guesthouse with a garage attached to the back of it. The following pictures show some details both before and after.
National Register of Historic Places
Download the National Register Application
Before Gallery
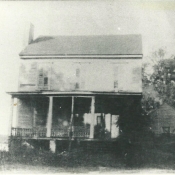
Heptinstall House, unknown date
This is a wonderful place.
Heptinstall Hou...
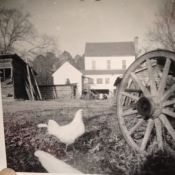
Old pic of house, unknown date
Old pic of hous...

Back of house befor renovation
Back of house b...
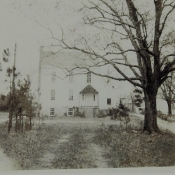
Old pic of house, unknown date
Old pic of hous...
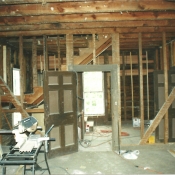
Upstairs bedboom
Upstairs bedboo...

Old kitchen
Old kitchen

Taking plaster down in upstairs bedroom
Taking plaster ...
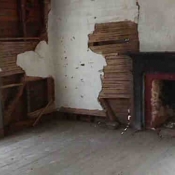
Bees lived in these walls
Bees lived in t...
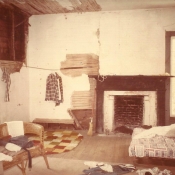
Bedroom
Bedroom
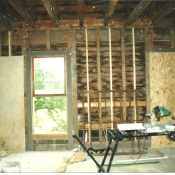
Upstairs bedroom
Upstairs bedroo...
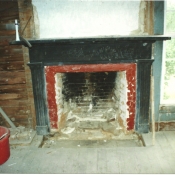
Upstairs fireplace
Upstairs firepl...

basement, original kitchen
basement, origi...

Basement hallway
Basement hallwa...
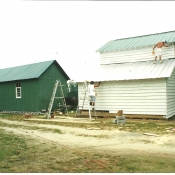
Two barns, one of left removed
Two barns, one ...
After Gallery

Heptinstall House today
Heptinstall Hou...
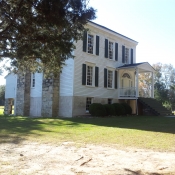
View of house with 2 stone chimneys
View of house w...

Back of the house
Back of the hou...

View of the kitchen/dining room addition
View of the kit...
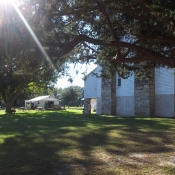
Rooster Hut
Rooster Hut
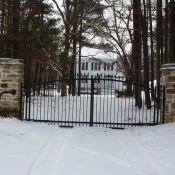
House view from gate
House view from...
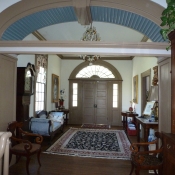
Hall, original marbleizing and graining
Hall, original ...
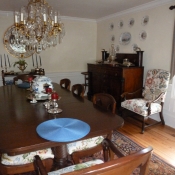
Dining room
Dining room
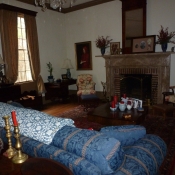
Parlor
Parlor

Rooster Hut and old well
Rooster Hut and...

From inside Rooster Hut
From inside Roo...

bedroom-reno
bedroom-reno

National Register marker
National Regist...

House dressed up for wedding
House dressed u...

Heptinstall House in the snow
Heptinstall Hou...

View of house in the snow
View of house i...

Sunset at the plantation
Sunset at the p...

Lady Slippers, protected NC orchid
Lady Slippers, ...

Farming Cotton
Farming Cotton

kitchen-reno
kitchen-reno
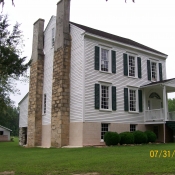
Stone chimneys of house
Stone chimneys ...
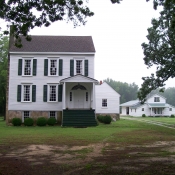
Heptinstall House
Heptinstall Hou...
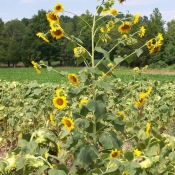
Field of sunflowers
Field of sunflo...
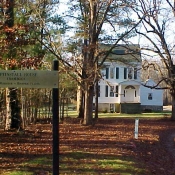
View of house
View of house
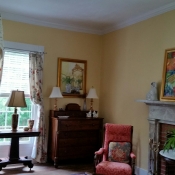
Interior View
Interior View






































